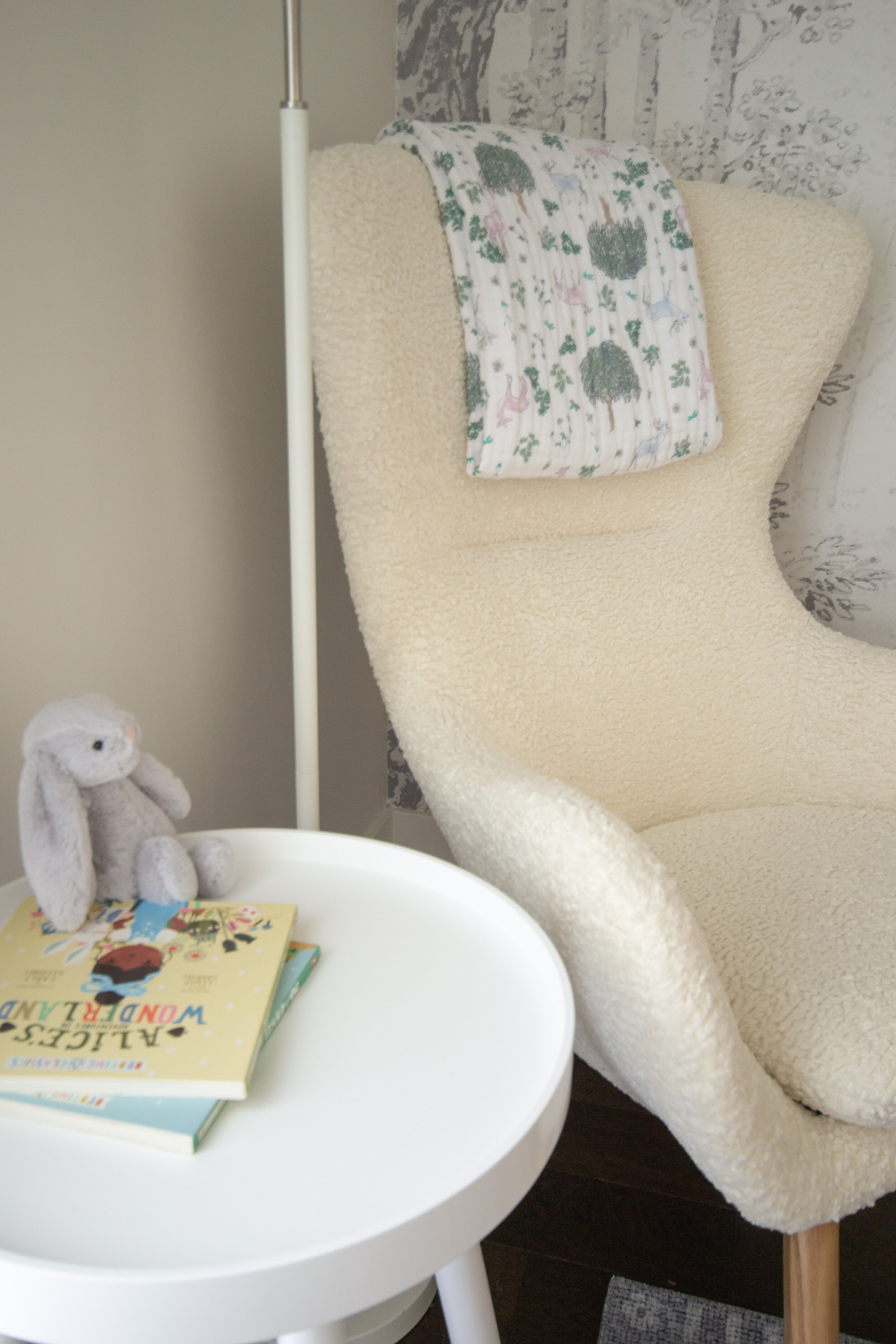I always tend to miss the rooms I design once I leave them on setup days, and this one has certainly left a lasting impression. This unique project had me turning a condo den with a sliding door into a serene and dreamy space to welcome a sweet new bébé! We kept things neutral which allowed us to softly introduce a few blue and pink touches through a stunning rug and decorative cushions. The whimsical forest mural speaks for itself and adds tons of interest and depth to an otherwise tiny room, especially layered behind this incredible boucle armchair. My Clients were looking to add useful storage space to their condo, so we took out their existing closet system and added an entire wall of PAX wardrobes. They gave it a custom look by filling the gaps with trim all the way around and even added some small cubbies in the corner with a pull-out hanger for baby carriers and wraps; hello handy Clients! Since the ceiling is concrete, we had to find another way to bring in some light, so we re-purposed one of their floor lamps and added a beautiful tassel plug-in sconce in the corner. I love how it adds so much texture to the room! I feel so incredibly grateful to have been able to create such a calming environment for this family, as they embark on the thrilling (and very tiring) journey of parenthood!
Photography by: Rebecca Simon



















